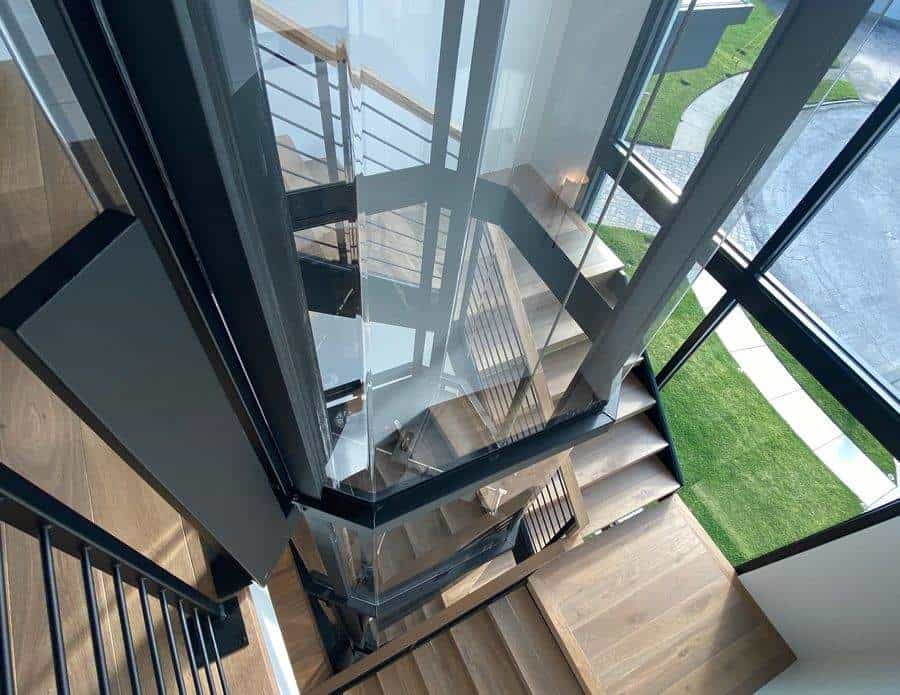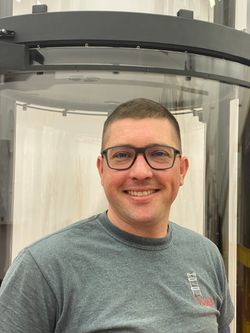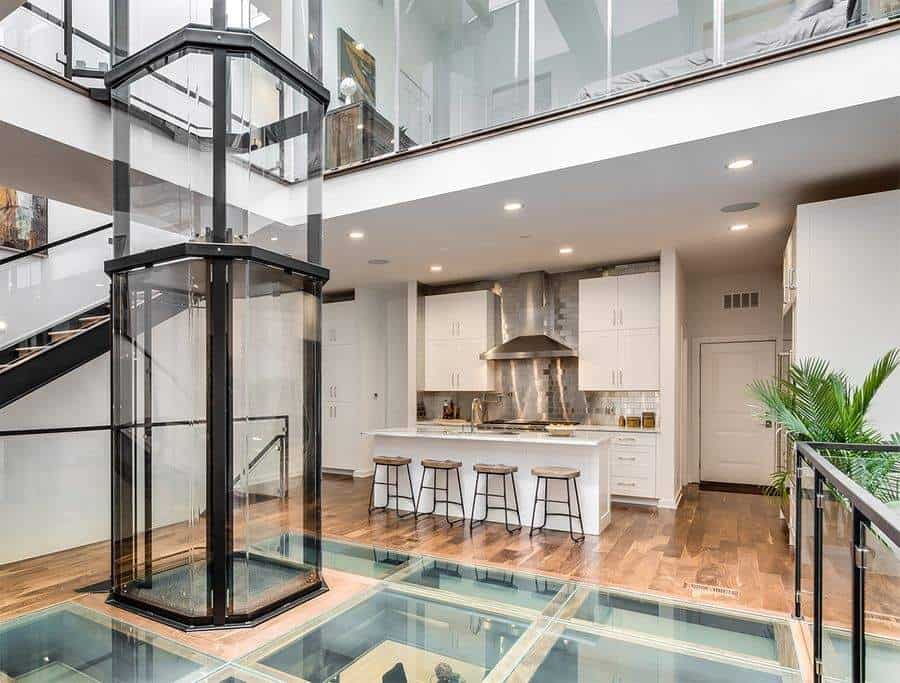Trade Talk: How Vuelift offers a bold style statement for a more accessible home

Vuelift is the latest addition to Handicare’s portfolio of quality accessibility solutions offered to its network of business partners. THIIS meets one of the original inventors of the innovative Vuelift design to discuss the importance of luxury accessibility solutions such as this…
Demand for homelifts across Europe is skyrocketing, with more people appreciating the life-enhancing impact of investing in a lift for their existing home compared to the cost of moving and all its associated disruption.
The Savaria Vuelift is now available from Handicare Accessibility in the UK. This luxury glass homelift – Savaria’s flagship elevator – is making a bold style statement while creating accessible homes for customers to age in place in style.
Vuelift is the latest addition to Handicare’s portfolio of quality accessibility solutions offered to its network of business partners. Since its acquisition by the Savaria Corporation last year Handicare has increased its offering with products from across the Savaria family.
Helping people to stay at home

Jesse Simmons, Savaria Special Projects Manager and one of the original inventors of the innovative Vuelift design, believes luxury accessibility solutions have an important part to play in changing people’s perceptions about what their later life could look like. The world’s ageing population wants to stay at home safely and independently in later life. And more of them want to do it in luxurious surroundings.
He explains: “Our aim was to help people stay at home by providing an option that was affordable in comparison to moving. We wanted to create something desirable that people would love, that was also easy to install into existing homes. A benchmark for future residential lift design.
“Over the years, the design has evolved. We continue to out-engineer the competition so that the Vuelift is always one step ahead.”
Vuelift models are self-contained solutions that include a fully integrated lift shaft so they fit seamlessly with existing architecture. For a trained lift installation crew, it’s almost hassle-free with very limited construction work needed. A win-win for both installer and homeowner.
“The cost of building a lift shaft in older buildings can be prohibitively expensive. The Vuelift includes a standalone, integrated lift shaft with a steel frame that provides all the structural strength and stability required without the need for a load-bearing wall. It’s an absolute game-changer,” says Jesse.
The UK’s first Savaria showroom
Following Savaria’s acquisition of the Handicare Group last year, it’s now even easier for UK-based architects and luxury home developers to incorporate the extraordinary Vuelift into
their designs for clients in search of the ultimate statement feature.
As part of Savaria, Handicare expects to broaden its range of solutions that increase the independence of people in later life or those with disabilities. Its upcoming Savaria showroom in the West Midlands offers visitors the chance to experience these products first-hand. The latest addition is a Vuelift Mini.
The Vuelift Mini’s versatile and efficient design fits against a wall, in a corner, in the middle of an open-concept living space or centred in a spiral staircase. It takes up 70cm2 less space than a traditional residential lift using only a 127cm diameter footprint so it’s perfect for any renovation projects with limited floorspace.
The UK’s very first Savaria showroom will include a full suite of Vuelift information, plus working demonstration models of Handicare’s market-leading curved and straight stairlifts as well as the custom solutions provided by Garaventa Lift.
Handicare Partners can contact their BDM to find out more about adding the Savaria Vuelift to their product portfolio.
CASE STUDY
Adding a residential lift to a narrow terraced home
The Vuelift Octagonal, installed in a terraced home in downtown Chicago, elegantly ascends through the centre of the open plan layout. The lift blends seamlessly with the design, becoming an architectural element in its own right. Glass elements are key to providing a more open and light-filled feeling for this smaller property, so the crystal-clear cabin and shaft of the Vuelift complement the aesthetic beautifully.
The brief: add a residential lift to a narrow property while maintaining the open plan layout.
The architect and builder working on this property faced an increasingly common design challenge in urban locations: maximising the living space in a smaller home. Usually this requires clever use of multiple levels, meaning that a home lift becomes a sought-after feature, particularly as people prepare their home for ‘ageing in place’.
With a total width of less than eight metres, space was at an absolute premium for this building project. To ensure the lift was accessible to all areas and from all floors of the property, the lift needed to be located centrally in the layout. A traditional home lift would have been a visual barrier, breaking up the otherwise clear and open concept of the designs. The Vuelift, on the other hand, provided the ideal solution.
As a prime example of how a residential lift can provide accessibility and convenience with no compromise to the aesthetic vision of the designers, this installation was named ‘project of the year’ in Elevator World magazine. The Vuelift featured is the Octagonal acrylic model, using both through the floor and balcony attachment configurations, stopping on three levels, and spanning a total travel distance of around 6.8 metres.
The freedom to place the Vuelift in any area of the home without concern for the structural integrity of older properties means builders can incorporate a personal house lift without compromising an open plan design. The free-standing lift shaft has a minimal footprint area while maximising cabin space, and transfers the weight directly to the ground floor, requiring a pit only 10cm deep.
Thanks to the Vuelift’s uniquely simple design, installation in this narrow property was easy. Each component weighs less than 45kg and easily fits through standard doorways, through narrow halls, and up staircases without the need for specialist equipment. The lift was simply assembled within the property.
The unique effect of including a Vuelift in the finished project provides a real benefit for this luxury property, but without the complexity of installing a custom lift. The Vuelift solution was a perfect finishing touch to this contemporary home.



